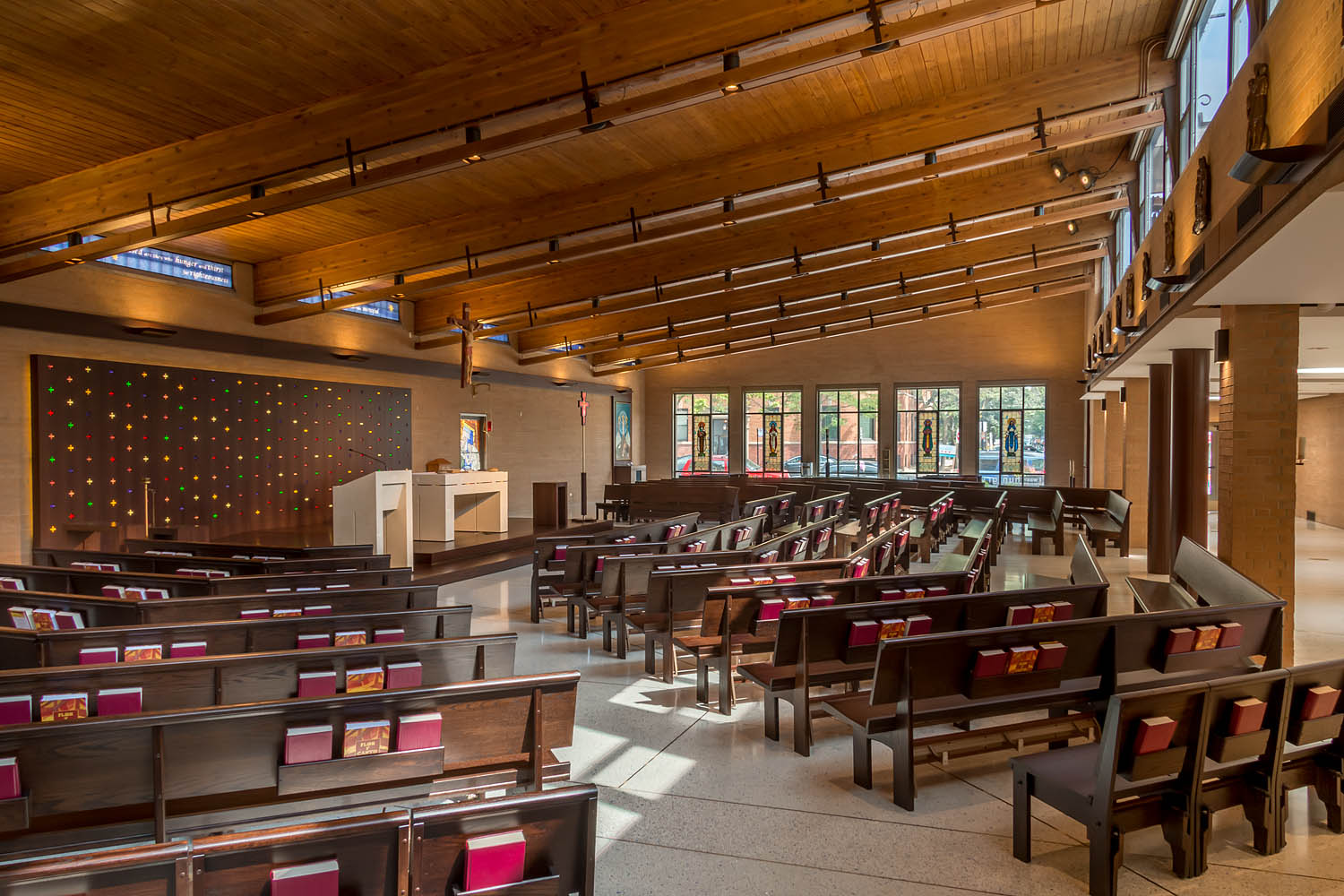St Teresa Avila
Originally constructed in 1963 the pseudo prairie style church was simple and nondescript. The interior; however, was constructed with quality materials such as brick interior walls and heavy timber ceiling. In the mid 1990’s the seating layout was reconfigured from a main central aisle to seating in the round. While this renovation created an intimate and engaging environment for the congregation, it did nothing to reinforce the fundamental liturgical components.
From the beginning, the first priority of this renovation was to improve participation in worship and develop a distinctive, dignified presence for each of the central liturgical elements. Secondly, and equally important, was the desire to provide an open, inviting atmosphere that was not only transparent to neighborhood but also a beacon of faith, hope, celebration and hospitality.
Since parishioners desired the existing seating configuration, the design focused on integrating the architecture, liturgical art and the assembly to form a collective body that enhanced prayer and fostered participation. We accomplished this with several fundamental changes to the worship space such as the creation of a central aisle, arranging pews to embrace the altar, removal of concrete risers in the assembly, and prominently featuring the sanctuary.
Liturgical elements, designed by our office, were integrated into the plan to compliment the architecture and assembly. A full immersion font anchors the north end of the worship space opposite a shrine of Our Lady of Providence with votive candles. A section of masonry was removed to accommodate a stained glass window as a backdrop for the Eucharistic reserve. A symbolic representation of a shell was inlaid in the terrazzo floor with medallions representing the canticles of creation. Millwork wraps the perimeter of the worship space and anchors the sanctuary. Inspired by original brickwork, the reredos is adorned with crosses filled with stained glass that change color to match the liturgical seasons.
On the front elevation of the church, five large windows were cut into the masonry. This fenestration, adored with stained glass and inscribed with Matthew 25 creates transparency and allows daylight to fill the worship space. The entry door was reconfigured to form a portal adored simply with the word peace. The transom panel below is inscribed with the word peace in 41 different languages centered about a peace candle.
Project Cost: $1,200,000
Site Location: Chicago, IL
Completion Date: 2015









