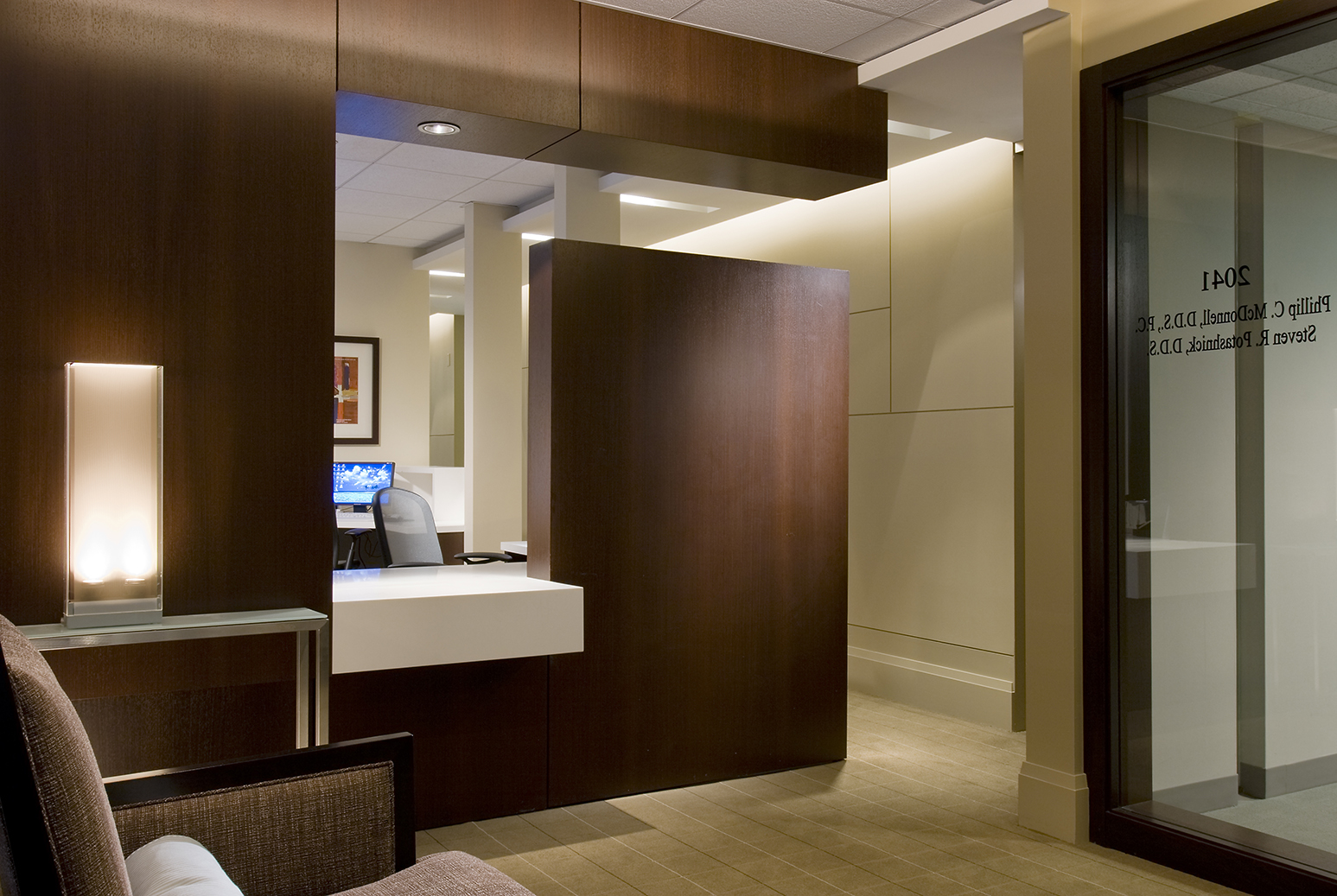Phillip C. McDonnell, D.D.S. PC
This office focuses on treating patients with the highest level of care. The office environment was intended to demonstrate this professionalism
and avoid the typical medical suites which can be cold and sterile by incorporating warm materials and a subtle color scheme to make a tranquil atmosphere. The reception area features a wenge wood accent wall that frames the reception desk and leads patients towards the exam rooms. A central corridor organizes the space into two geometries. The exam rooms are rotated at a one degree angle following the splay of the exterior wall of the 1920’s building. Support spaces in the opposite side of the corridor follow the orthogonal layout as well. The plan is open and easy for the dentists to care for the patients while maintaining privacy for treatments
Project Cost: $350,000
Site Location: Chicago, IL
Completion Date: 2007







